

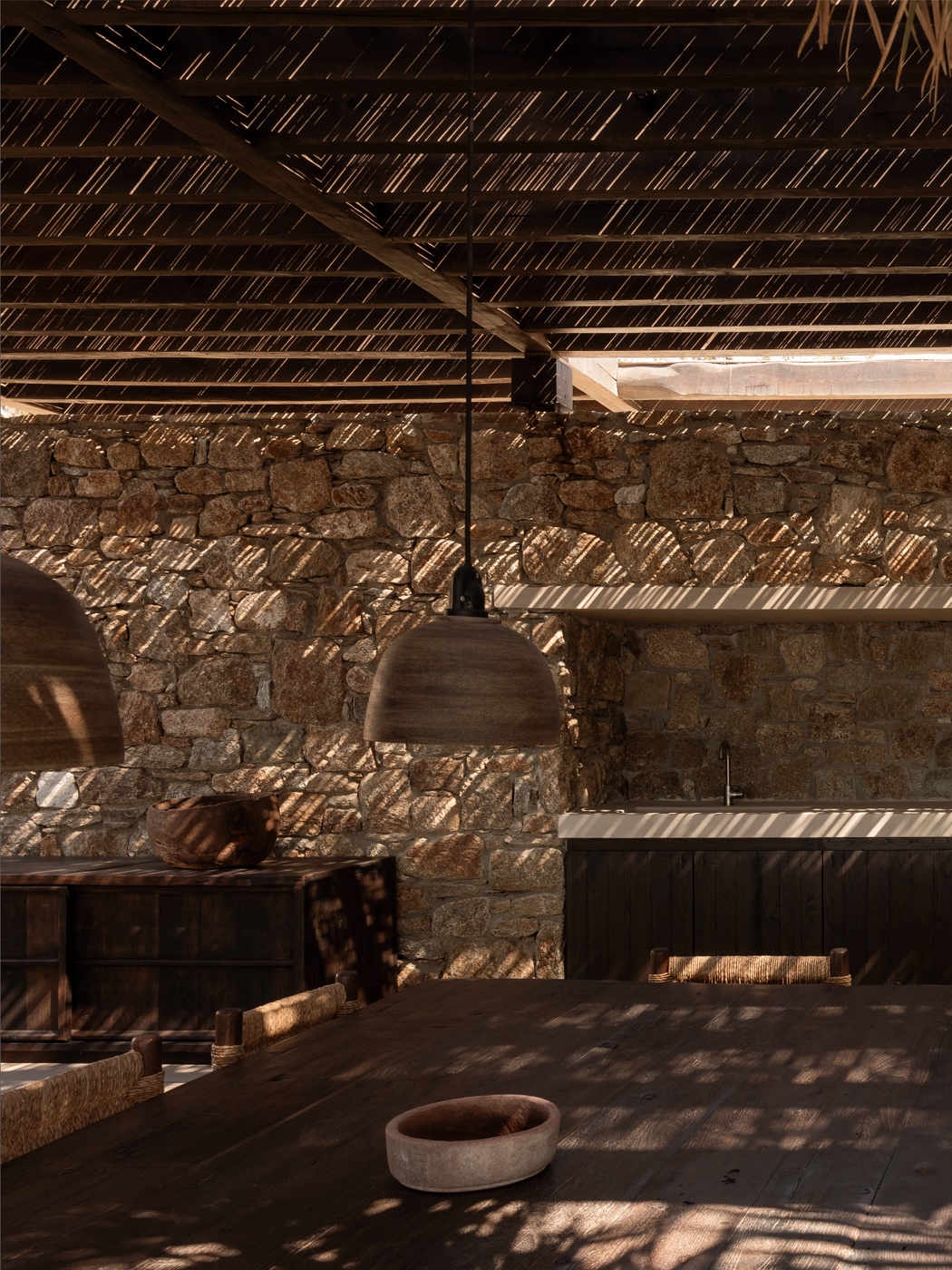
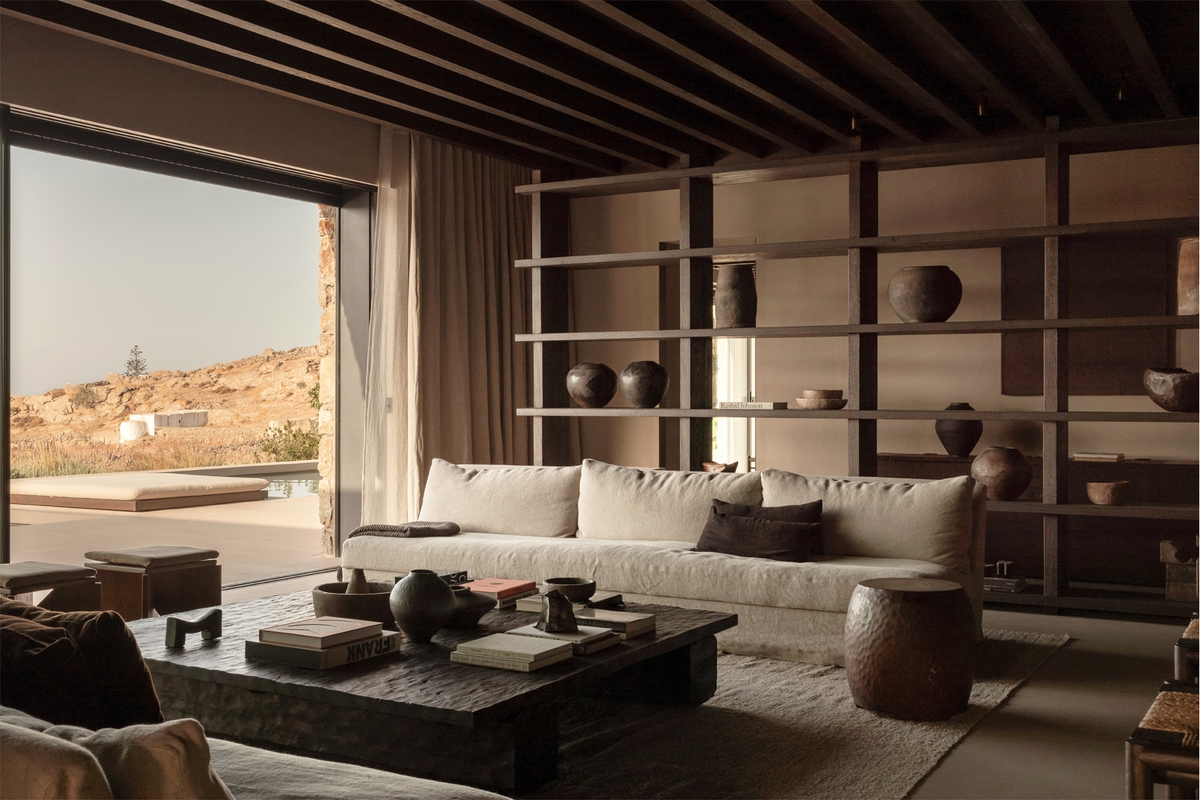
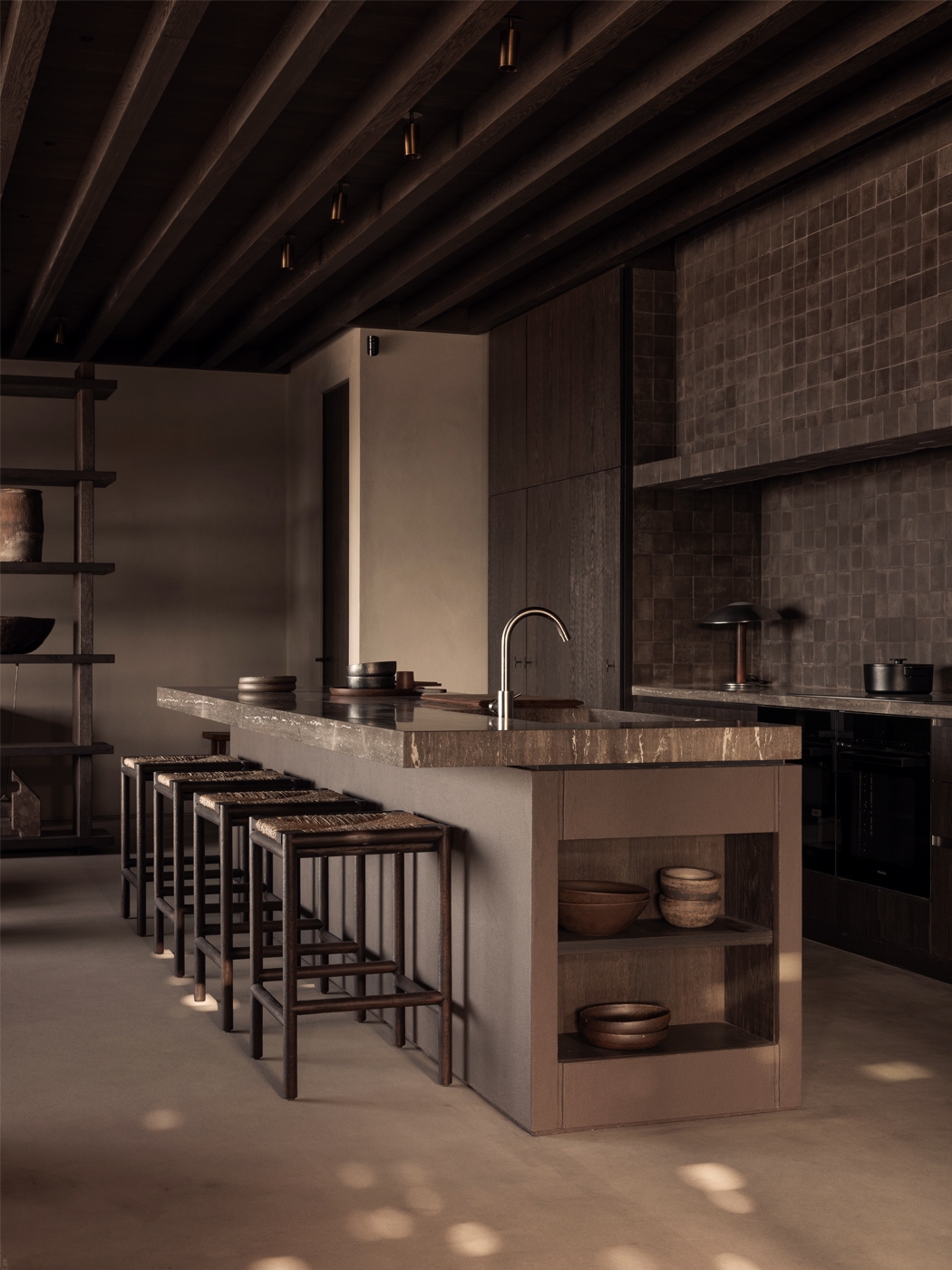



While every shared space in the villa is designed to invite its residents to come together, the luxury of privacy is also one of the property’s chief attributes. Building on the existing architecture, we designed a lightweight but expansive modernist pergola to connect the villa’s two volumes, simultaneously transforming the courtyard into the property’s beating heart: a shaded recreational space for relaxing and socialising.
To enrich the humble complexity of the villa’s Cycladic architecture, we selected a range of natural materials, native to Greece, a twofold decision that both reflects our commitment to sustainable practices, and couches our design in its cultural and geographical context. Lime plaster gently juxtaposes the local stone of the buildings’ volumes, while wood sits alongside sandblasted classic travertine.
Engaging creatively and respectfully with the property’s context and history, our design crafts an atmosphere of summer living that melds classical heritage with timeless design.

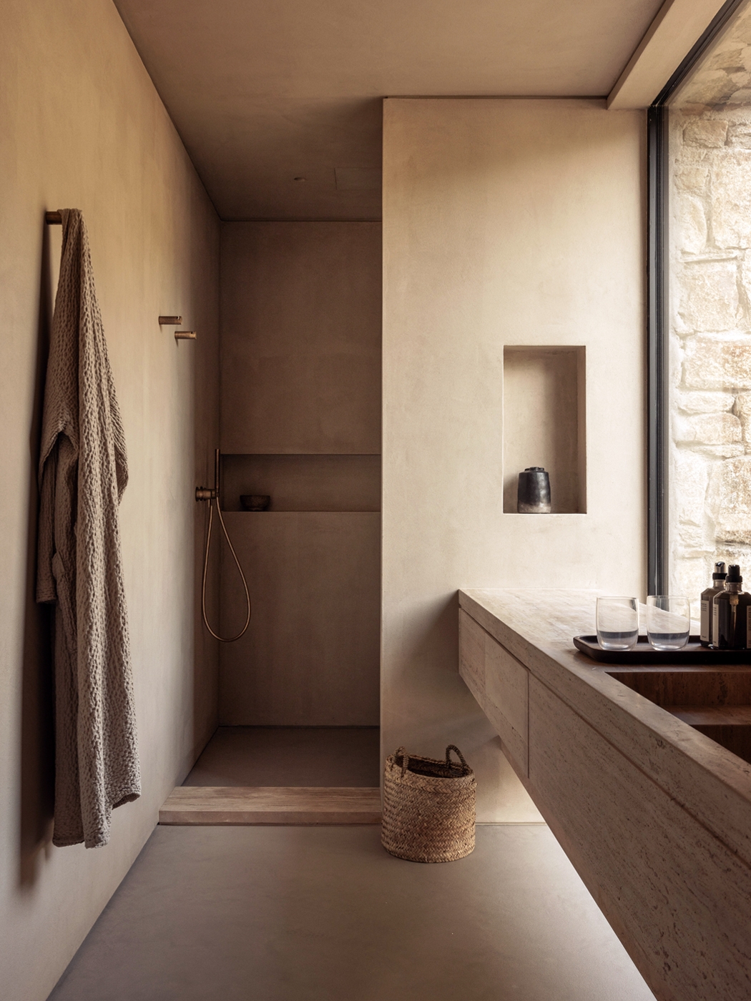
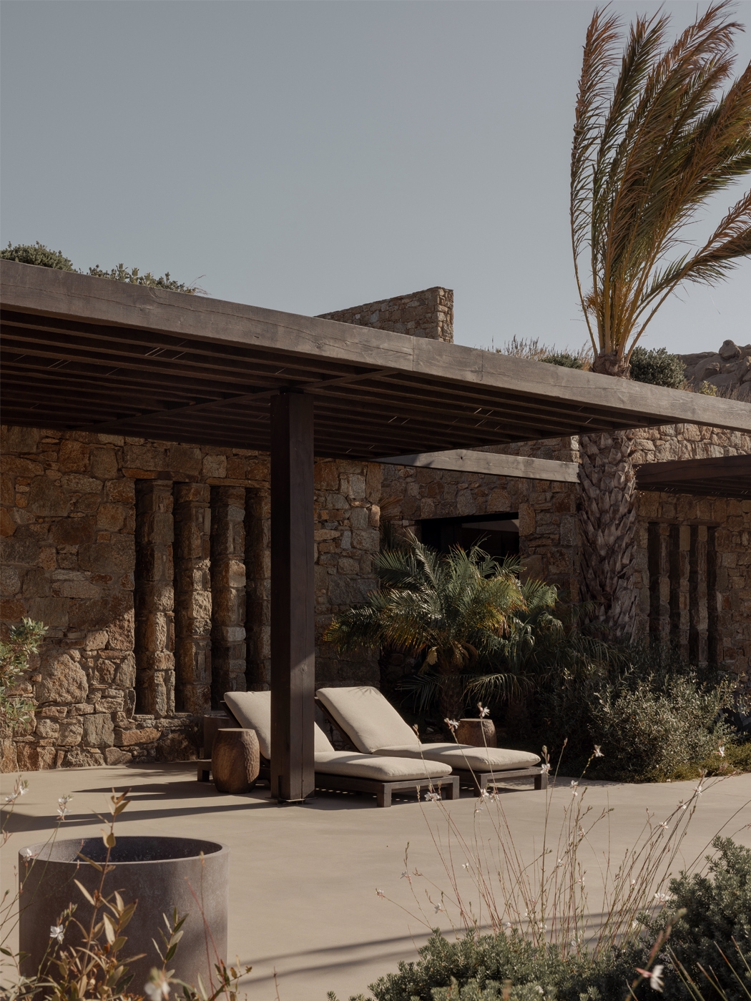

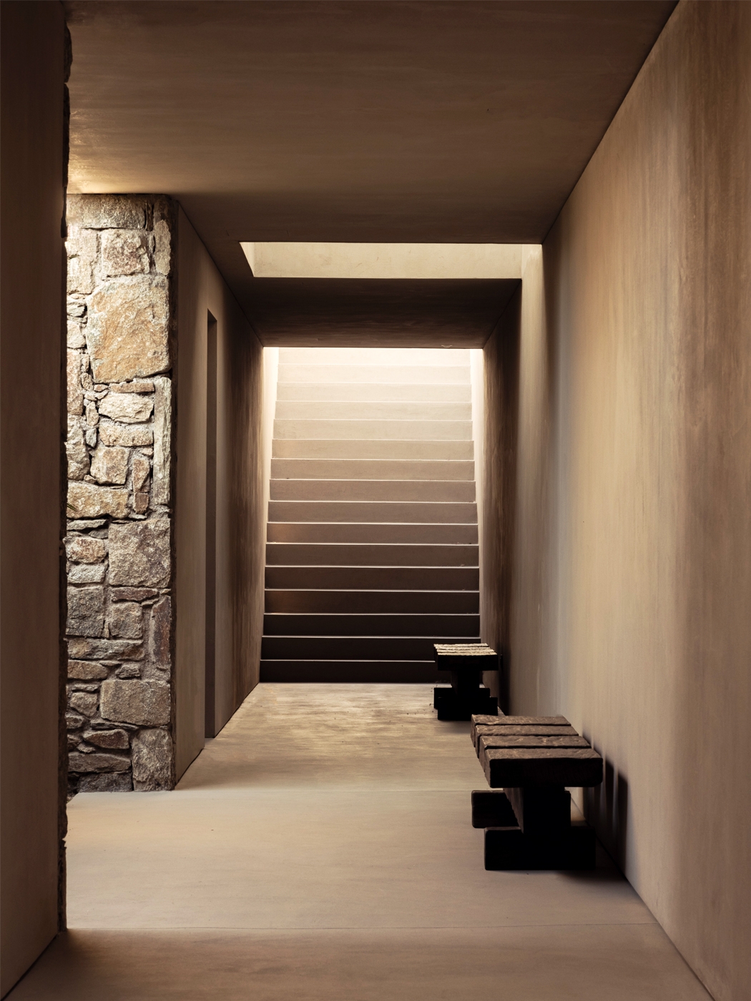


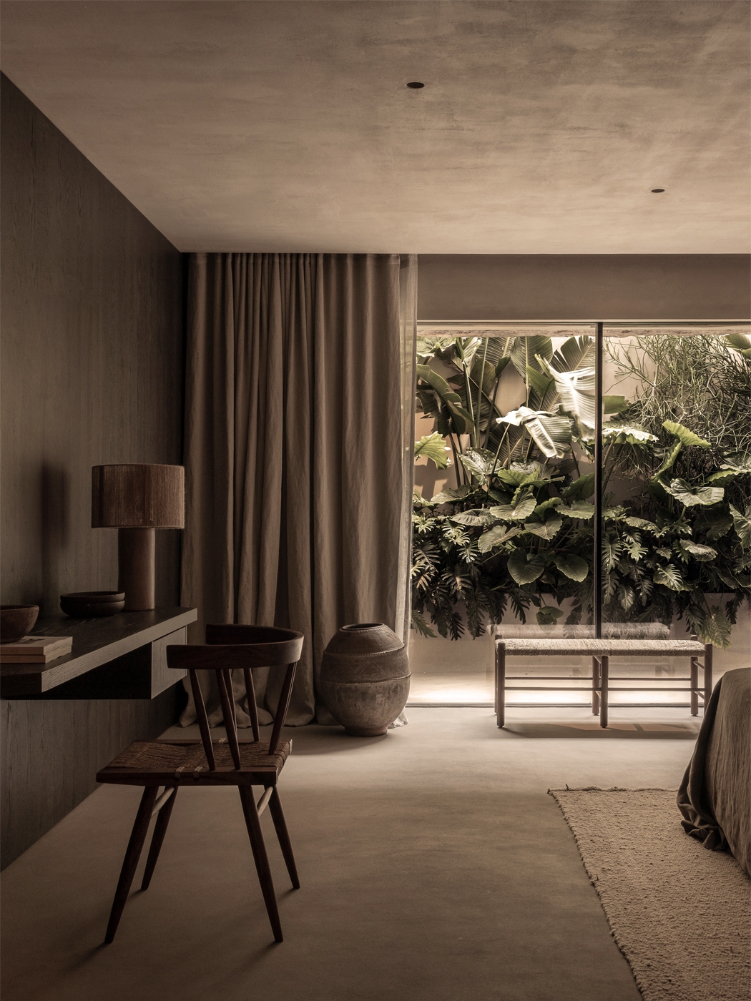
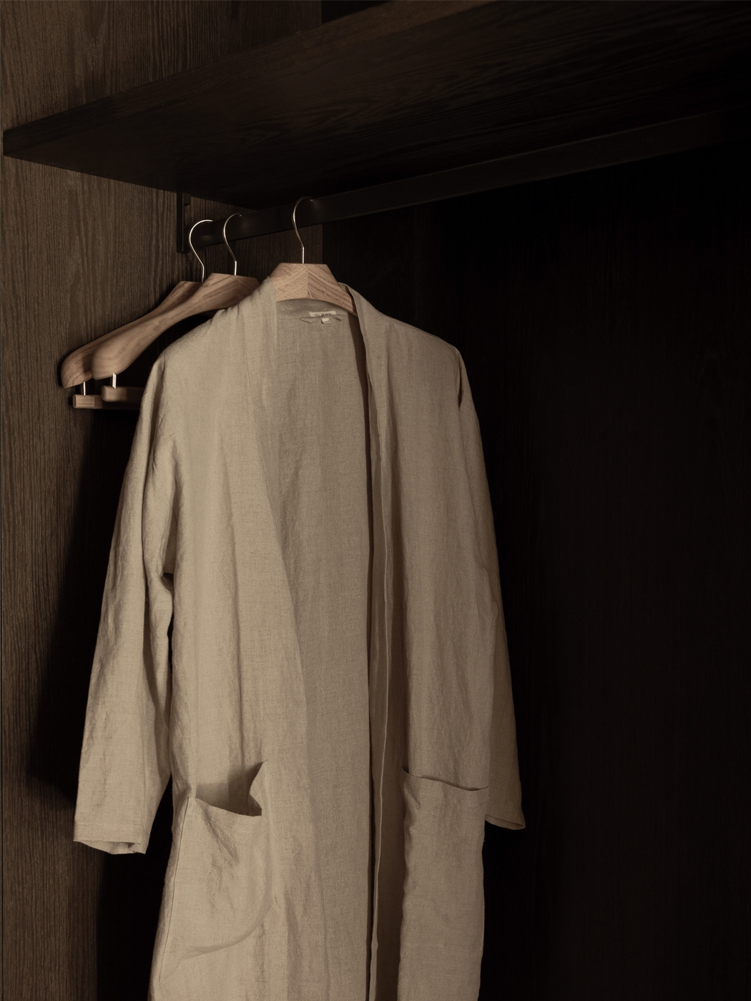
StudioMacBride
Curation: Furniture, Art & ObjectsLambs & Lions / Annabell Kutucu
ArchitectsD. Sakelariou, M. Seitanidis
PhotographyVisions of Creatives
- Construction
UniBrain
- Landscape Design
Architopo
- Bespoke Stone works
Twelve Concept
- Carpenters
Xylo34

En Kyano
Mykonos, Greece
Nestled in the southwestern coast of Mykonos, a sanctuary for the global traveller is sculpted into the Greek hillside. We were enlisted by its owner, Thomas Heyne, to elevate the property’s existing architectural plans and helm the design for both its interior and exterior spaces.
Bridging the contemporary and the traditional, our design redefines what it means to live communally. Our soft modernist approach sits in dialogue with the island’s traditional vernacular and time-honoured techniques, shaped by our collaborations with local craftspeople and constructors.
While every shared space in the villa is designed to invite its residents to come together, the luxury of privacy is also one of the property’s chief attributes. Building on the existing architecture, we designed a lightweight but expansive modernist pergola to connect the villa’s two volumes, simultaneously transforming the courtyard into the property’s beating heart: a shaded recreational space for relaxing and socialising.
To enrich the humble complexity of the villa’s Cycladic architecture, we selected a range of natural materials, native to Greece, a twofold decision that both reflects our commitment to sustainable practices, and couches our design in its cultural and geographical context. Lime plaster gently juxtaposes the local stone of the buildings’ volumes, while wood sits alongside sandblasted classic travertine.
Engaging creatively and respectfully with the property’s context and history, our design crafts an atmosphere of summer living that melds classical heritage with timeless design.
StudioMacBride
Curation: Furniture, Art & ObjectsLambs & Lions / Annabell Kutucu
ArchitectsD. Sakelariou, M. Seitanidis
PhotographyVisions of Creatives
- Construction
UniBrain
- Landscape Design
Architopo
- Bespoke Stone works
Twelve Concept
- Carpenters
Xylo34